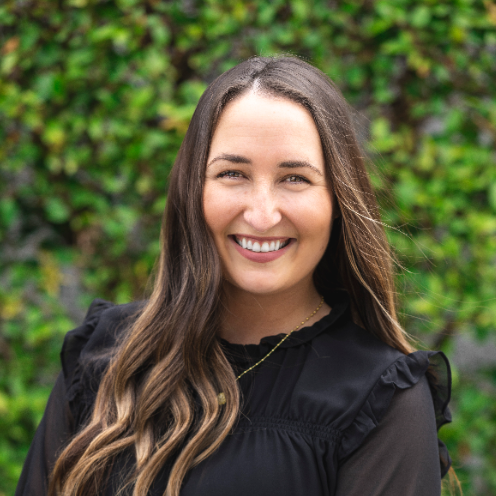For more information regarding the value of a property, please contact us for a free consultation.
1329 Vancouver AVE Burlingame, CA 94010
Want to know what your home might be worth? Contact us for a FREE valuation!

Our team is ready to help you sell your home for the highest possible price ASAP
Key Details
Sold Price $5,000,000
Property Type Single Family Home
Sub Type Single Family Residence
Listing Status Sold
Purchase Type For Sale
Square Footage 3,850 sqft
Price per Sqft $1,298
MLS Listing ID ML82007657
Sold Date 06/23/25
Bedrooms 5
Full Baths 4
Half Baths 1
HOA Y/N No
Year Built 1994
Lot Size 5,998 Sqft
Property Sub-Type Single Family Residence
Property Description
In one of Burlingame's most desirable neighborhoods, this stunning residence blends timeless architecture with modern luxury. With 3,850 sqft of living space on a 6,000 sqft lot, it offers something that can no longer be built today. Created during a brief period when larger homes were permitted on these lots, it stands as a rare and exceptional opportunity. Featuring formal living and dining rooms, a kitchen, family room, 5 spacious bedrooms, 4.5 bathrooms (including 3 en-suites), & a dedicated office, the home provides expansive living, abundant natural light, & beautifully maintained hardwood floors throughout. The kitchen boasts elegant countertops, a center island, stainless steel appliances, & a sunny breakfast area. The adjacent family room opens through French doors to a private backyard with turf lawn and manicured landscaping, perfect for indoor-outdoor living. A powder room & lower-level suite are ideal for guests or multi-generational living, while four upstairs bedrooms plus an office offer ample space for family life. The primary suite features a cozy fireplace & a luxurious ensuite bath. A 2-car garage completes the home. Just minutes from top-rated schools-including Roosevelt Elementary, a California Distinguished School-parks, shops, and major commute routes.
Location
State CA
County San Mateo
Area 699 - Not Defined
Zoning R10006
Interior
Heating Forced Air
Cooling None
Flooring Tile, Wood
Fireplaces Type Family Room, Living Room
Fireplace Yes
Exterior
Garage Spaces 2.0
Garage Description 2.0
View Y/N No
Roof Type Tile
Total Parking Spaces 2
Building
Story 2
Foundation Concrete Perimeter
Sewer Public Sewer
Water Public
New Construction No
Schools
School District Other
Others
Tax ID 027151150
Financing Conventional
Special Listing Condition Standard
Read Less

Bought with The Patty Dwyer G... Compass


