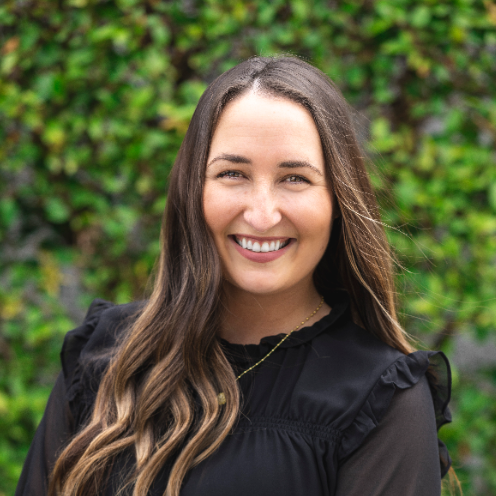For more information regarding the value of a property, please contact us for a free consultation.
1274 Deer LN Paradise, CA 95969
Want to know what your home might be worth? Contact us for a FREE valuation!

Our team is ready to help you sell your home for the highest possible price ASAP
Key Details
Sold Price $235,000
Property Type Manufactured Home
Sub Type Manufactured On Land
Listing Status Sold
Purchase Type For Sale
Square Footage 810 sqft
Price per Sqft $290
MLS Listing ID SN25055919
Sold Date 05/05/25
Bedrooms 2
Full Baths 2
Construction Status Turnkey
HOA Y/N No
Year Built 2023
Lot Size 10,890 Sqft
Property Sub-Type Manufactured On Land
Property Description
Welcome to 1274 Deer Ln, where privacy meets convenience! This adorable 2-bedroom, 2-bathroom, 810 sq. ft. manufactured home is nestled on a quiet private street while still being centrally located - just minutes from everything in town. Step inside to a bright and inviting living space, featuring updated LVP [Luxury Vinyl Plank] Flooring throughout, a tray ceiling, and ceiling fans for added comfort. The open-concept kitchen offers an effortless flow, making it easy to cook while staying connected. Equipped with a gas range with an electric oven, a microwave hood, a refrigerator (included!), and a pantry cabinet for extra storage, this kitchen is as functional as it is charming. The split-bedroom layout ensures privacy, with the primary suite tucked at the back of the home. Here, you'll find a walk-in closet and an en-suite bathroom with a walk-in shower. The laundry room is conveniently located off the kitchen, providing direct access to the fully fenced backyard, with a washer and dryer included. The sellers have thoughtfully designed the backyard for low-maintenance living, creating a serene and functional outdoor retreat. Enjoy a covered patio perfect for dining under the stars, a horseshoe pit for a little friendly competition, and a Tuff Shed - ideal for storage, a hobby room, or whatever suits your needs. This charming, move-in-ready home won't last long- schedule your tour today and see all that it has to offer!
Location
State CA
County Butte
Zoning A2LTD
Rooms
Other Rooms Shed(s)
Main Level Bedrooms 2
Interior
Interior Features Tray Ceiling(s), Ceiling Fan(s), Laminate Counters, Open Floorplan, Recessed Lighting, Primary Suite
Heating Central, ENERGY STAR Qualified Equipment
Cooling Central Air, ENERGY STAR Qualified Equipment
Flooring Laminate
Fireplaces Type None
Fireplace No
Appliance Dishwasher, Exhaust Fan, Electric Oven, Free-Standing Range, Disposal, Gas Range, High Efficiency Water Heater, Microwave, Refrigerator, Range Hood, Self Cleaning Oven, Water Heater, Dryer, Washer
Laundry Washer Hookup, Electric Dryer Hookup, Inside, Laundry Room
Exterior
Parking Features Asphalt, Circular Driveway, Driveway Level, Driveway, Gravel, Oversized, RV Potential
Fence Wood
Pool None
Community Features Foothills
Utilities Available Electricity Connected, Natural Gas Connected, Water Connected
View Y/N Yes
View Neighborhood
Roof Type Composition
Accessibility None
Porch None
Total Parking Spaces 5
Private Pool No
Building
Lot Description Back Yard, Level, Rectangular Lot, Street Level, Yard
Story 1
Entry Level One
Foundation Permanent
Sewer Septic Tank
Water Public
Level or Stories One
Additional Building Shed(s)
New Construction No
Construction Status Turnkey
Schools
School District Paradise Unified
Others
Senior Community No
Tax ID 051132084000
Security Features Carbon Monoxide Detector(s),Smoke Detector(s)
Acceptable Financing Cash, Cash to New Loan
Listing Terms Cash, Cash to New Loan
Financing Conventional
Special Listing Condition Standard
Lease Land No
Read Less

Bought with Brady Ware • Re/Max Home and Investment




